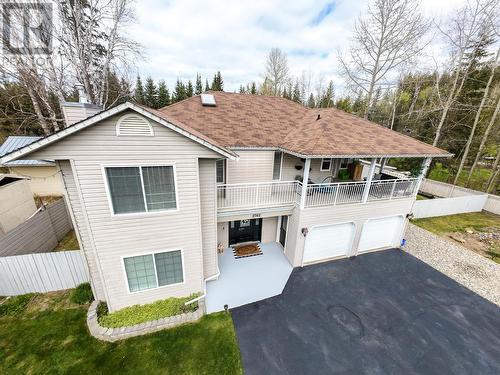








Phone: 250.564.4488
Mobile: 250.565.5452

1625
4th Avenue
Prince George,
BC
V2L3K2
| No. of Parking Spaces: | 2 |
| Floor Space (approx): | 3052 Square Feet |
| Built in: | 1998 |
| Bedrooms: | 6 |
| Bathrooms (Total): | 3 |
| Ownership Type: | Freehold |
| Parking Type: | Garage |
| Property Type: | Single Family |
| Appliances: | Washer , Dryer , Refrigerator , Stove , Dishwasher , Hot Tub |
| Basement Development: | Finished |
| Basement Type: | Full |
| Building Type: | House |
| Construction Style - Attachment: | Detached |
| Exterior Finish: | Vinyl siding |
| Foundation Type: | Concrete Slab |
| Heating Fuel: | Natural gas |
| Heating Type: | Forced air |
| Roof Material: | Asphalt shingle |
| Roof Style: | Conventional |